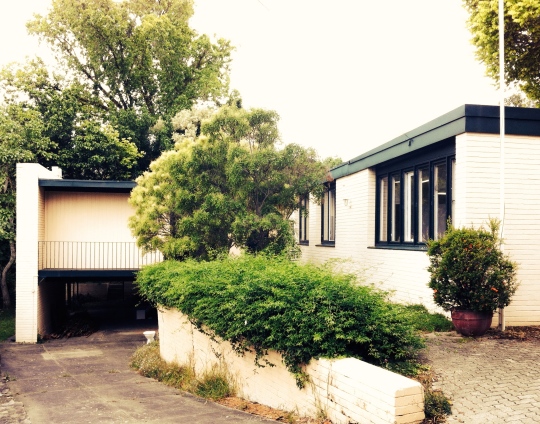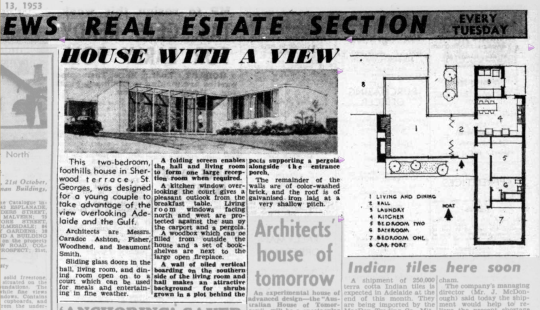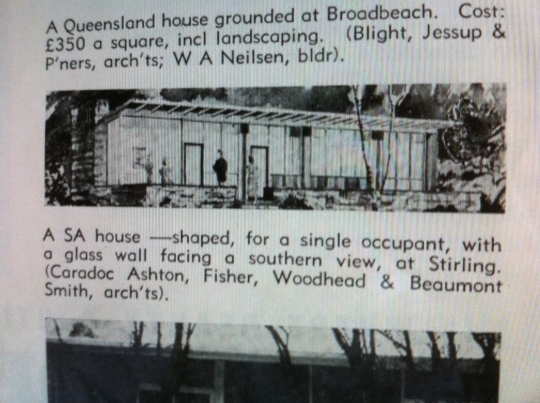We did it. Bought our first real grown-up house.
One we can afford (just), one that will fit us all comfortably and with a long-term view (the average length of time people in Australia inhabit a home is 9 years. Happily, we will be in ours for more than that).
In May this year we bid $1000 more than the other bidder (a developer). Between the two of us, it was a swift auction. Essentially, our opponent was purchasing the property for its land value only. We felt excited that we’d saved a piece of Adelaide architectural history, and one which we could renovate sustainably – so much so we even tried to bid against ourselves at one stage !
The house was ideal – a large block, 4 bedroom layout, great orientation, bare bones needing a little revamp. An unusual design, something unique.

This property started life as an idea for a newly-married couple by the name of Treloar in 1952. Their initial plan was a small home “overlooking Adelaide and the Gulf” with folding walls “to create one large reception room when required”. Other features like a woodbox – which could be filled from the outside, flat roof, copper fire surround and timber panelling were all fashionable & functional Modernist features of the day.
In 1953 the house plans imagined by architects Caradoc Ashton, Fisher, Woodhead & Beaumont Smith were published in the local paper.

That same year the architects undertook a controversial job to build a bank in the city centre on an extremely narrow block. This city building was the first Australian city building to be constructed of the crystalline skyscraper type (a curtain-walled skyscraper of glass, ten storeys high and 64 metres long). The building – originally the State Savings Bank of South Australia and reported to resemble the UN Headquarters building in New York still stands today on Hindley St – with its concrete western wall, huge aqua glazed tile front and Mondrian-like coloured glass eastern panels.
Following on from this, our home was extended and a new “parents retreat wing” added, with a separate hallway, bedroom, living space and ensuite. This was quite a revolutionary concept for the mid-1950’s apparently. The owners have a news article reporting the extension and a photo from the street with their kids atop a horse, such was the semi-rural, quiet and undeveloped location.
The architects went on to larger and more prestigious projects. In 1957 they worked on part of the St Peters Girls school in Erindale, and the new Chrysler building at Tonsley Park which at the time lay claim to being the largest building under a single roof in Australia.
In 1958, the principal of the group (Caradoc Ashton) received an Order of the British Empire (OBE) at the Queen’s Birthday Honours in June in the UK for services to colonial architecture.
Subsequent to that the company completed numerous large projects in Adelaide – like a new wing of the St Andrews General Hospital on South Terrace in 1959, a 65 000 sq. ft. factory in Gepps Cross in 1959 and smaller commissions like a gorgeous glassed gentlemans residence for one in Stirling.

During the life and evolution of this project so we’ve found some incredible synchronisities and it continues to delight us with its simplicity and the integrity of its materials. Much of the continued life of this 60+ year old dwelling can be attributed to the vision and foresight of the original thinkers behind this home.
We hope we can maintain the standard set so long ago.
(Thanks to Dr Julie Collins at the University of Adelaide’s Architecture Museum at the School of Art, Architecture & Design for sourcing historical material)
http://www.unisa.edu.au/business-community/galleries-museums-and-centres/architecture-museum/

